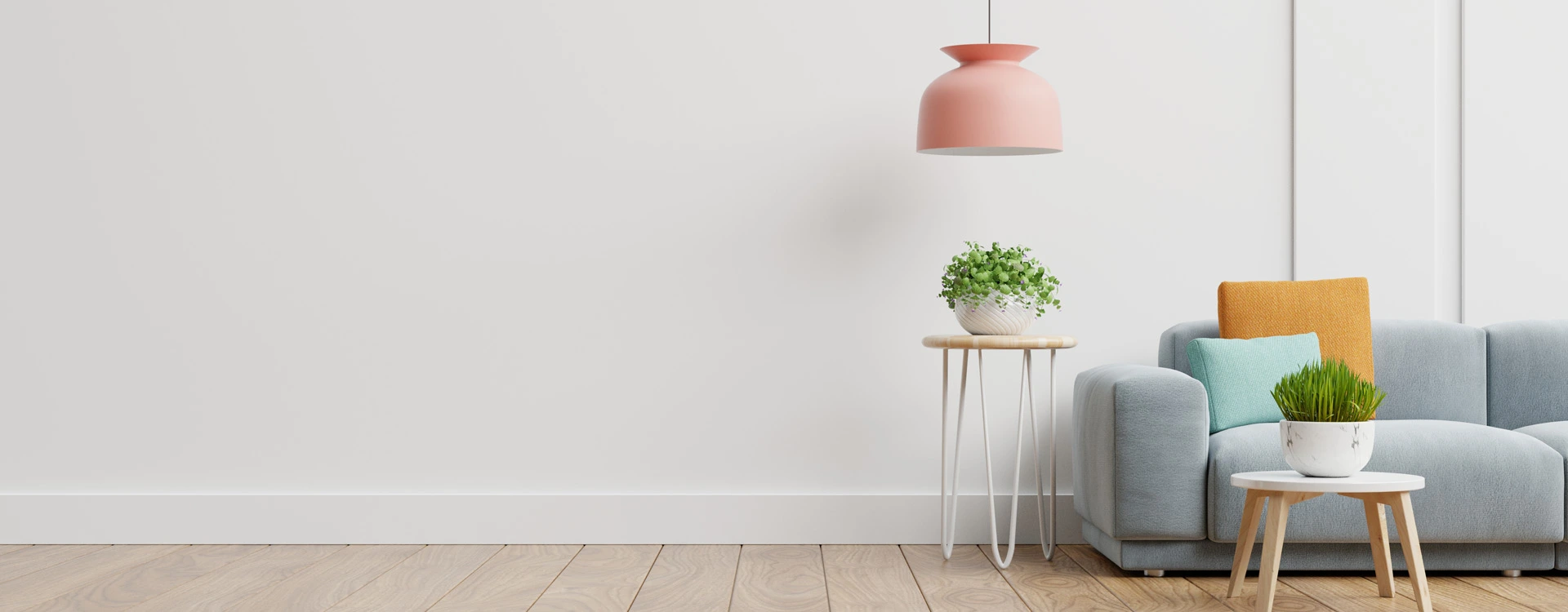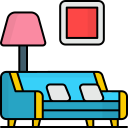
17X50 house plan- 85 sqft Residential house design At Patna [BR]
At Patna [BR]
PROJECT DESCRIPTION
Discover the essence of modern living with our meticulously crafted 17x50 house plan, nestled in the vibrant city of Patna, Bihar. This thoughtfully designed residential gem spans 85 square feet, offering a harmonious blend of comfort, functionality, and aesthetic charm. Step into a realm of architectural brilliance with this carefully designed house. Despite its modest size, the 17x50 house plan showcases an ingenious layout that maximizes space utilization and innovative design. Whether yo
Read More +KEYWORDS:
PROJECT DESCRIPTION
 bedroom
bedroom1
 Living Room
Living Room2
OTHER SPACES
- Office 1
- Gym 0
- Balcony 1
PLAN DESCRIPTION
- Plot Area 850 sqft
- Floors 3
- Total built-up area 850 sqft
- Width 17 ft
- Length 50 ft
- Building Type house
- Building Category Residential
- Style Modern
- Estimated cost of construction Moderate
