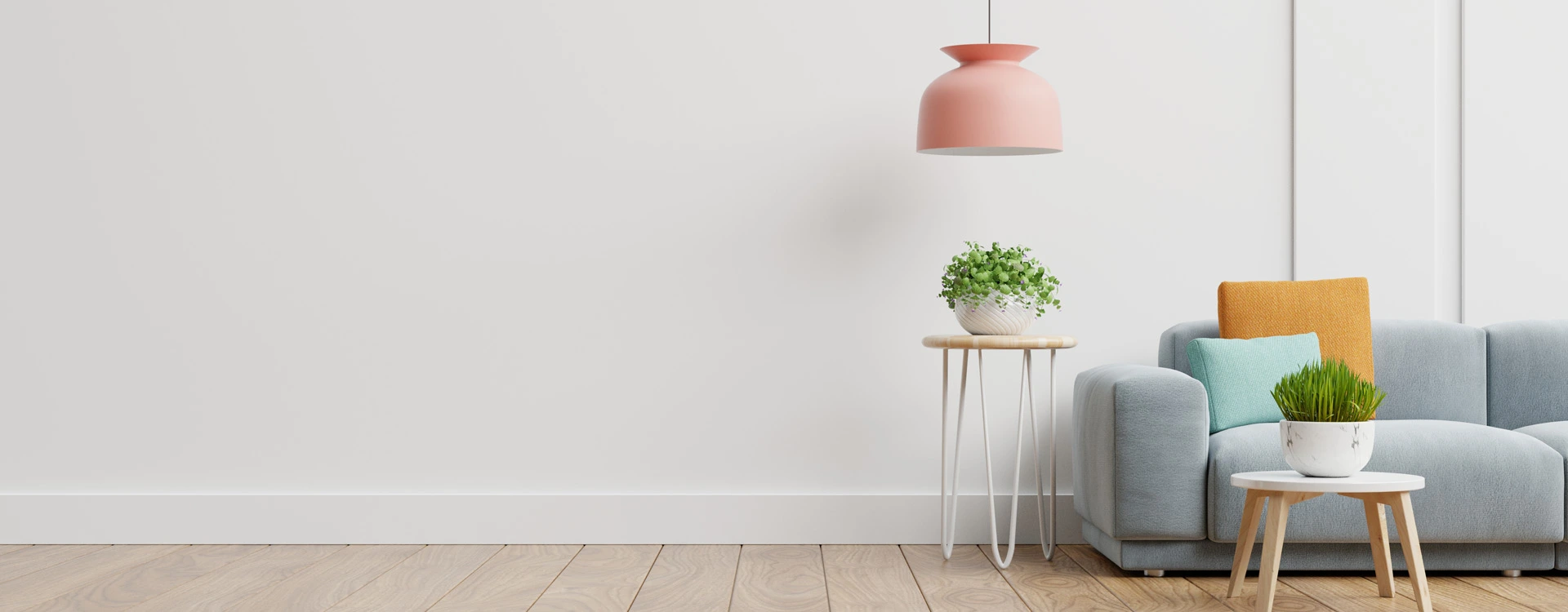
20X60 House With Office Plan- 1200 sq ft Residential House Design at NewDelhi
At Delhi
PROJECT DESCRIPTION
Designing the Perfect 20x60 House with an Attached Office in the Heart of New Delhi Discover the epitome of modern urban living with our meticulously crafted 20x60 house plan, complete with an integrated office space, nestled in the vibrant cityscape of New Delhi. Spanning across 1200 square feet, this residential marvel redefines elegance, functionality, and convenience. At the crossroads of comfort and style, this innovative house design reflects the dynamic lifestyle of New Delhi. Boas
Read More +KEYWORDS:
PROJECT DESCRIPTION
 bedroom
bedroom2
 Living Room
Living Room1
 Kitchen
Kitchen1
 Dining Room
Dining Room1
 bathroom
bathroom3
OTHER SPACES
- Office 1
- Gym 0
- Balcony 1
PLAN DESCRIPTION
- Plot Area 1200 sqft
- Floors 2
- Total built-up area 1200 sqft
- Width 20 ft
- Length 60 ft
- Building Type House With Office
- Building Category Residential
- Style Modern
- Estimated cost of construction Moderate
